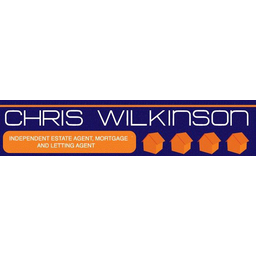Lynks Estate Agents are delighted to offer this fabulous family home. Set over three floors offering four bedrooms, and two reception rooms and a lovely garden and views to front. An internal inspection is a must and will reveal, entrance hall, bedroom four, ground floor w/c, and open aspect kitchen and dining. To the first floor there is a lounge and bedroom one with en-suite, to the second floor there are two further bedrooms and a modern fitted three piece family bathroom. Externally to the rear is a well maintained lawn garden with paved path, access gate to rear. To the front is double tarmac drive providing of road parking for two cars. Viewing are highly recommended and are strictly by appointment only. Service charge approx. £14 per month Covers the maintenance of the development garden areas and is an approximate charge of £14.00 per month. ( in some cases this is not payable until development is completed by the builders. You're Conveyancing Solicitor will be able to confirm this for you.
• Council Tax Band C - Tameside Council,
• Entrance Hall - 4.08m x 1.33m (13'4" x 4'4")
• Bedroom Four - 2.79m x 1.85m (9'1" x 6'0")
• Gorund Floor W/C - 1.68m x 0.92m (5'6" x 3'0")
• Lounge Fmaily Kitchen - 3.94m x 6.08m (12'11" x 19'11")
• Lounge - 3.93m x 3.56m (12'10" x 11'8")
• Bedroom One - 3.1m x 3.93m (10'2" x 12'10")
• En-Suite - 1.59m x 2.13m (5'2" x 6'11")
• Bedroom Three - 3.92m x 3.53m (12'10" x 11'6")
• Bedroom Two - 3.39m x 3.91m (11'1" x 12'9") Max
• Family Bathroom - 1.71m x 1.96m (5'7" x 6'5")
















































































