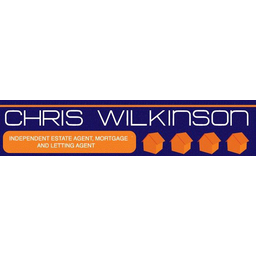* Welcome to this executive four-bedroom detached family home, offering an outstanding blend of modern design and practical living. This Turn Key ready property is presented in immaculate condition and benefits from NO VENDOR CHAIN, making it an ideal choice for buyers looking for a hassle-free move. Upon entering, you are greeted by a welcoming entrance hall that leads to a separate dining room, a convenient ground floor W/C, and a spacious lounge that provides the perfect setting for relaxation. The heart of the home is the stunning modern fitted breakfast kitchen, featuring high-end appliances and stylish finishes. This space seamlessly connects to the integral garage for additional convenience. The first floor hosts four generously sized bedrooms, two of which benefit from en-suite shower rooms, providing added privacy and comfort. A beautifully fitted three-piece family bathroom serves the remaining bedrooms, offering a sleek and contemporary space. Externally, the rear garden is a true retreat, featuring an enclosed, non-overlooked setting with a patterned imprinted concrete patio area, a mature lawn, an additional decked area, and a paved seating spaceperfect for outdoor entertaining. The front of the property offers a patterned imprinted double driveway for ample off-road parking, complemented by a well-maintained lawn garden area. It is fully uPVC double glazed and benefits from Gas Central Heating, ensuring warmth and efficiency all year round. Viewings are highly recommended to fully appreciate the size, style, and location of this fantastic family home. Don't miss the opportunity to make this dream property yours!
• Entrance Hall
• Dining Room - 3.6m x 2.8m (11'9" x 9'2")
• Lounge - 5.4m x 4.2m (17'8" x 13'9")
• Kitchen/Breakfast Room - 5.4m x 3.2m (17'8" x 10'5")
• Ground Floor W/C
• Garage - 5m x 3.4m (16'4" x 11'1")
• First Floor
• Bedroom One - 5.4m x 4m (17'8" x 13'1")
• En-Suite - 2.4m x 1.8m (7'10" x 5'10")
• Bedroom Two - 4.4m x 2.6m (14'5" x 8'6")
• En-Suite - 1.68m x 1.31m (5'6" x 4'3")
• Bedroom Three - 3.2m x 2.8m (10'5" x 9'2")
• Bedroom Four - 3.2m x 2m (10'5" x 6'6")
• Family Bathroom - 2.8m x 1.8m (9'2" x 5'10")












































































































