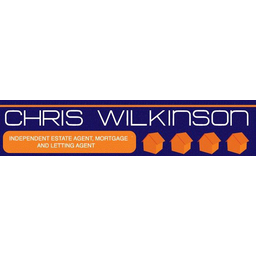* Nestled at the top of a quiet cul-de-sac, this beautifully designed four/five-bedroom detached home offers an impressive blend of space, functionality, and scenic views * Upon entering, the spacious entrance hall leads to a ground-floor bedroom with an en-suite shower room, ideal for guests or multi-generational living * The open-plan lounge and dining area is bright and welcoming, seamlessly connecting to a modern, fully fitted kitchen featuring a wide range of wall, base, and drawer units, complemented by sleek quartz worktops. Integrated appliances include an electric oven, microwave, four-ring ceramic electric hob, dishwasher, and washing machine, alongside an inset one-and-a-half bowl sink unit * A versatile fifth bedroom/study is also located on the ground floor, offering flexibility to suit your needs. From the dining area, elegant French doors open onto a stunning raised composite decking area with a glass balustrade, perfect for entertaining while enjoying the picturesque rear views * Upstairs, the first floor boasts three generous bedrooms, each filled with natural light * A beautifully designed four-piece family bathroom completes this level, featuring a bathtub, separate shower enclosure, washbasin, and WC * Externally, the property sits on a large rear corner plot with a well-maintained lawn, enclosed by fencing for privacy. The raised composite decking provides the perfect outdoor seating space, while an additional hot tub area adds a luxurious touch. There is also convenient under-house storage * To the front, a double driveway provides ample off-road parking, accompanied by a shared lawn garden * With Council Tax Band D and an EPC rating of D, this fantastic property is ready to move into with no onward chain * Viewing is essential to fully appreciate the space and stunning views on offer!
• Entrance Hall - 2.35m x 1.48m (7'8" x 4'10")
• Bedroom Four - 3.78m x 2.41m (12'4" x 7'10")
• En-Suite - 2.34m x 1.14m (7'8" x 3'8")
• Lounge Area - 7.12m x 3.32m (23'4" x 10'10")
• Dining Area - 2.51m x 3.03m (8'2" x 9'11")
• Open Plan 9.967M
• Kitchen - 5.68m x 3.04m (18'7" x 9'11")
• Bedroom Five/Study - 3.02m x 2.45m (9'10" x 8'0")
• Groud Floor W/C - 0.88m x 2.06m (2'10" x 6'9")
• Rear Entrance
• First Floor
• Bedroom One - 3.57m x 3.31m (11'8" x 10'10")
• Bedroom Two - 3.33m x 3.5m (10'11" x 11'5")
• Bedroom Three - 2.51m x 2.48m (8'2" x 8'1")
• Family Bathroom - 2.44m x 2.43m (8'0" x 7'11")
• Close to Amenities & Transport Links Ideal for families & commuters.
































































































































